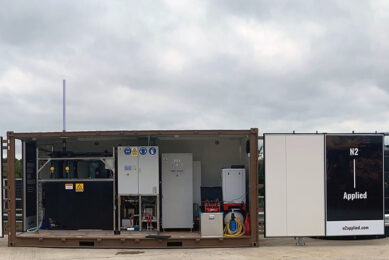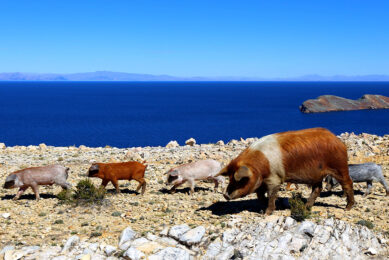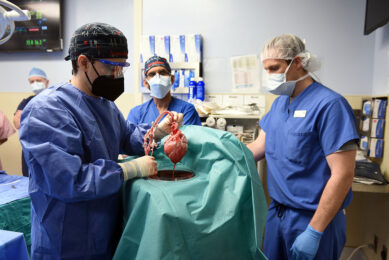Pig house design is key to production success

For long, proper ventilation and insulation have been key points in constructing proper pig housing. Agri-housing is never a case of ‘one-size-fits-all’.
These facts set up a good news/ bad news scenerio for everyone involved. The good news is that the market is huge and demand remains high. The bad news is that competition poses substantial challenges to all producers.
One area that remains as important as any other and continues to play a pivotal role in the business are the buildings that house the pigs through the breeding and maturation process. Building environment is one of four issues that face producers if they hope to be successful. The other three are genetics, nutrition and management.
Geography
Because pig production is an international business, there are substantial variations in two areas that affect building design: The first is geography. One can see that the locations of pig producers is as diverse as the cultures they live in. And because raising pigs can be located virtually anywhere, weather and natural conditions have to be considered when designing houses. For example, depending on location, temperatures can vary from -30˚C to +40˚C. Climate conditions, such as wind, snow, heat, high humidity, hurricanes and seismic factors all must be considered when planning the structures for a pig farm or project.
Adaptability
This means that building design cannot be ‘cookie-cutter’ or ‘one-size-fits-all’. Buildings must be compatible with their natural environment and adaptable to its changes. Of course, if a location has weather that is predictable and steady, whether it be moderate as opposed to one that is predominately cold, the internal environment is easier to control. That said, the better building design is one that is designed and equipped to adapt to unusual shifts in climate and other natural conditions, see for example Figure 1.
The second variable that can impact building design is cost. For many years, pig producers in many parts of the world tended to settle for standard commercial buildings not specifically designed for pigs. They may save money up front, then attempt to adapt these buildings to raising pigs. But many of these buildings don’t have proper ventilation or insulation and some have no insulation at all.Overtime, as producers get smarter and competition stiffens, they begin to realise that raising pigs is an exact science and must be treated as such if they are to succeed. It not only has to do with controlling the animal’s immediate surroundings, but being aware of the number and type of pigs being produced. All of these issues, and more, determine what kind of building(s) are required.Since raising pigs is sequencial, the buildings must reflect the different requirements posed by each process, from breeding, to gestation, to farrowing, to nursery, to finishing. And within these buildings, special equipment and building design knowledge determines how successful these processes move to completion.
Mechanical vs natural
Proper building environment depends on two things: ventilation and insulation. And these two processes can be applied regardless of geographic location, natural surroundings, and climate conditions.
Ventilation is one of the key elements in pig production and there are two types to choose from: Mechanical ventilation and ‘natural’ or ‘gravity’ ventilation. There is no perfect system, so producers must select the system that is most acceptable to them and best suits their management goals. In many cases, it once again comes down to cost, with some exceptions. For more control, mechanical ventilation is preferred. It is a type of exhaust system, called tunnel ventilation, whereby exhaust fans mounted at one end of a building, act as pumps to move air through the interior of the building. The primary result is the removable of low quality air, such as moisture, dust, odors, pathogentic organisms, noxious or toxic gases and replace it with fresher, higher quality air. In colder climates, tunnel ventilation removes moisture while conserving heat.Another part of the mechanical ventilation system is called evaporative cooling, which refers to the cooling effect produced when water evaporates. Evaporative cooling pads are mounted on the side or end of a building and are designed to cool the outside air as it is pulled through pads and through the interior. Evaporative cooling is the most inexpensive way to cool the air – much cheaper than using refrigerants and copressors.
Natural ventilation relies on doors or panels to allow the wind to blow against and through the building. With smaller pigs and in milder climates, natural ventilation is often a sufficient method of keeping the building at a desired temperature.
Mechanical ventilation also uses natural ventilation at times by utilising curtained side walls, particularly in gestation and finishing houses and in locations with more moderate temperatures. Then too, curtained side walls are a logical fall-back method of ventilation if there is a power failure with the mechanical process.
Insulation
Insulation is the other piece of the building environment puzzle. Here, look for a ‘tight’ building, one insulated at every critical part of the building. The goal is to adjust the interior of the building to the desired effect, regardless of the outside climate.
Make sure the building has a drop ceiling, where insulation can be installed, rather than sandwich panels, which are simply metal sheets with styrofoam or a similar material in between. Drop ceiling insulation will reduce heat transfer from the sun in warmer climates and prevents loss of heat in the colder climates. In these instances, the attic becomes a buffer zone that results in lower energy costs and the ability to maintain consistent interior temperatures. Then too, insulation is the least expensive component of a pig house, so it follows that it will generate the highest return-on-investment.Ultimately, the measure of a good pig building means results. In order to be successful, producers need a complete business package that is designed to fit their needs and goals, no matter where they are located in the world. Fortunately, the current trend seems to verify a growing acceptance that there are no shortcuts to success and selecting the proper buildings can only enhance the process.











