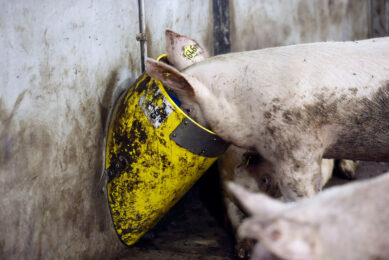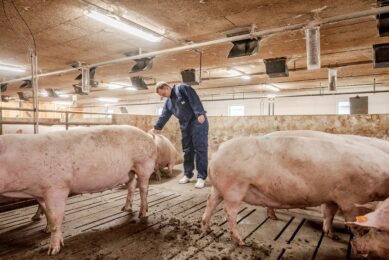Some groundrules for a dry sow yard system

In my last blog I discussed the age-old problem besetting those breeders willing – or being forced by future welfare legislation – to convert the conventional dry sow stall to a group housing system for indoor sows. The main alternatives being free-access stalls and/or group yards.
British politicians banned the dry sow stall years ago so we have 20 years experience of what and what not to do. A comprehensive list with recommendations takes 30 pages and 15 diagrams – I know as I’ve just done the necessary for a third pig textbook.
So the key areas are…
Space
It is essential to allow enough ‘fleeing space’ in any group housed design. Research suggests that 75% of aggressive sows will not chase another sow beyond 2.5 metres.©
Thus an overall space allowance of 2.8 m2/sow is considered minimal especially if the preferred dynamic system is used (where weaned sows have to be fed-in to the working group). 3 m2 is better and if 3.25 m2 can be afforded so much the better for a quiet life for both the sows and yourself. For mixing sows, then 3.5 m2 is advisable as they will settle down together at least a day sooner – and a lot less scrapping damage is likely in those 24 hours. About 35% of the trouble-shooting I am called out to discuss in yarded sows has come from conditions under 2 m2/sow.
Layout
Even today some farmers are not aware that there are two very different layouts (Figures 1 and 2). My captions explain why and are based on behaviour and the different preferences of sows housed on concrete slats or bedding – usually deep or deepish straw allowed to accumulate before being mechanically removed.
Figure 1. Sow yard using hard floors; the dotted©zone representing feeding and socialising areas. In this setup, divisions are essential. Sows will lie facing the feeding area; many in the ‘dog-crouch’, semi-sternum position.
Source for this and all figures: Gadd, John, Pig Production Problems (Nottingham, 2003)
Figure 2. Sow yard using deep straw resting area; again the dotted©zone represents feeding and socialising areas. In this system, sows lie in family groups, with the most dominant group(s) nearest to the feed areas. Divisions will tend to hinder this. Notice many sows are in the fully recumbant position.
Single or double-yard system?
At first this seems a no-brainer, as Figure 3 shows, the twin yard idea is 38% more expensive than the conventional single-yard layout.
Figure 3. Sketch of a rotary feeding station layout for 120-150 sows.©
But for ease of daily checking of sows blissfully snuggled-down in a warm ‘duvet’ of straw, (and under no inclination to get up, thank you very much!) the twin-yard system removes this almost impossible daily task, as the sows once a day are moved back once they have been through the feeder(s) and willingly move through back to the pre-feeding yard. They can be checked for legs, udder and vulva as they do so.
Those fortunate to have redundant cattle courts or can rent them are not saddled with the extra cost. So if you can use them, go for it as the conversion cost of realigning the divisions is not onerous.
Breed
As you well know, sows can be big and damaging to their companions.While adequate space will lessen aggression, yarded sows genotypically (traits within the line or breed) are far easier to manage, summed up by one word – docility. I see substantial differences in this trait world-wide which come to light when the space allowed is below that advised.
Chose docile sows! With sows increasingly in groups in future – a new criterion on your shopping list.











