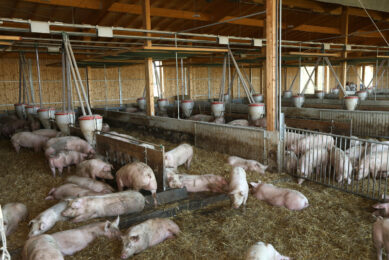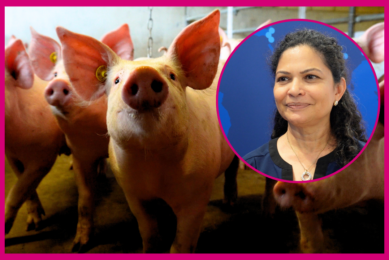UK: Finisher pig buildings blueprint available

BPEX’s ‘Finisher Pig Buildings Design and Build – a blueprint for English farms’ is now available for producers to order.
The folder is BPEX’s comprehensive guide to new building construction and show’s producers how to plan, design and build a new finishing house.
The guide’s nine chapters cover building designs, focusing on both solid and slatted floor options, slurry pit construction, feeding system options, ventilation systems and renewable energy opportunities.
The finance chapter informs producers about all the funding options available, including mortgage possibilities, leasing, hire purchase and various guarantee schemes.
The folder also provides detailed information on planning, environmental compliance, management, nutrition, veterinary health and assurance.
“We’ve received huge demand for this folder,” comments Nigel Penlington, BPEX’s environment programme manager. “This interest is really encouraging because it demonstrates that, in spite of all of the other financial pressures faced by producers, the construction of new buildings remains a priority.” Nigel adds that it’s heartening to see that producers recognise the ultimate value in investing in new, more efficient structures.
The Finisher Pig Buildings Design and Build blueprint is free to order and can be ordered by emailing kt@bpex.ahdb.org.uk or calling 0247 647 8793.











