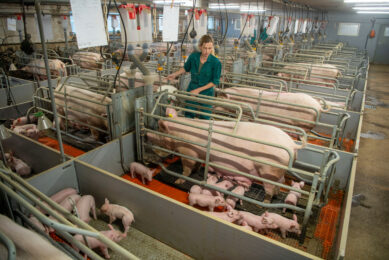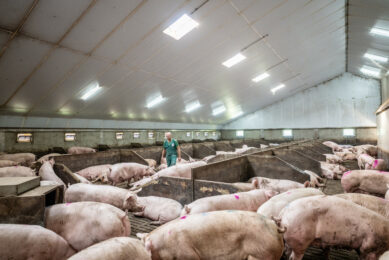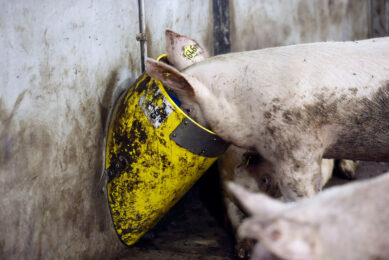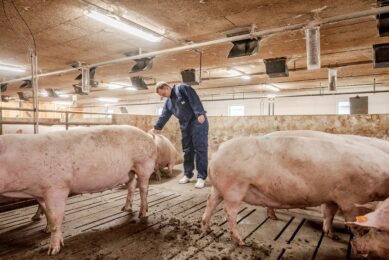A two storey pig farm – high and dry

In the whole of the Netherlands, about 15 twostorey pig farms can be found. Although criticised for societal reasons, the housing approach offers lots of advantages for producers.
The last protest certainly does not count for the double layer pig farm of Henk Dekker and his wife Geertje, located near the village of Aadorp, close to the city of Almelo, the Netherlands. Anybody knowing what to look out for, would probably notice a slightly larger structure – but whoever doesn’t know, would easily miss it. The farm is simply nicely located in the countryside, having the same colours and positioned next to a row of trees. With the second floor’s windows smartly gauze covered, light can come in and at the same time the intelligent design goes unnoticed to anyone outside. As for the first reason of protest – pigs being maltreated when living on two layers on top of each other, Dekker can only laugh. “Do pigs actually know that they are living on the second floor? I don’t think so.” And as for the disease pressure, the logic is reverse. Keeping a large amount of pigs in one place instead of some in many places, means that with tight biosecurity, diseases can be kept out and controlled.
Farm
Time for a closer look. Initially, Dekker and his family ran a pig farm at a different location in the same area where he had a farrow-to-finish farm of 420 sows. In order to grow, the current location was bought in 1995. The old site is now being used for finishing – approximately 500 finishers can be kept here, the vast majority of piglets is sold. Five people work full-time at the farm; in addition, he has 130 ha of land available for crop culture and manure disposal. In total, 1,100 sows occupy the Dekker’s breeding farm at this new location, which consists of an older farrowing house and the more modern, two-storey barn which was completed in 2004.
The two-storey pig house, 12 m high in the middle, 33 m wide and 67 m long, needs half of the surface of a usual pig operation. Dekker said his initial idea was slightly different, as he wanted to use the top floor for straw storage: “I wanted to create a straw-bedded pig house. I thought it would be a nice idea as the pigs love it and it’s a great sight. But later I thought – is the idea also useful to me as a pig producer? One needs a lot of extra water, and there’s more dust when using straw. In addition, the straw needs to be brought in and turned over.” Eventually, Dekker decided introducing straw meant working less efficiently – and gave up on the straw idea. What remained, however, was his idea of having an extra level on top of the pig house. Dekker said, “I decided to keep the top floor, and adjusting the farm building’s design for housing growers on top was easy. The top floor was about to be built from lighter materials anyway (see Figure 1).”
1. Dry sows
Entering the two-layer pig house, dry sows can be found on the ground floor. Dekker has Topigs 30 breeding sows, which are inseminated with Piétrain boar semen. In the insemination area, Dekker keeps 82 sows in boxes, with room for two boars as well. Gestating sows are being kept in 15 zones for 46 sows, equipped with free access stalls. Underneath, a manure storage is located with a volume of 4,000 m3.
2. Growers
Via a gradual slope one can reach the top floor. On this level, four additional gestating sow zones can be found – but the vast majority of space here is used for growers. Dekker has room for 13 grower departments – each having 320 animals. Housing mostly smaller animals on the top floor, lighter materials could be used in its construction, e.g. synthetic floors and walls. This also makes sure that the ground floor can support the top floor.
3. Transport
Dekker sells approximately 28,000 growers per year at 25 kg at 11 weeks. The majority of them is destined for the German market, where the animals will go into finishing and later slaughter. Keeping the animals on the top floor means that loading a three-storey truck is very easy. The pigs can board by walking slightly downward, straight on, or slightly upward… all that needs to be done is a small adjustment of the bridge.
4. Feeding
Dekker feeds liquid feed to all his pigs. Three mixing tanks can be found in the cellar of the two-storey pig house, see photo. The one in the back mixes ready liquid feed for weaners; the one in the middle mixes ready liquid feed for growers and lactating sows; the one on the left for sows. Several feed silos have been built indoors to reduce temperature influences on its contents. They reach to the ceiling. In total, the pig house has nine silos for dry feed (capacity 90 tonnes) and five for liquid products (capacity 250 m3).
Outside, the mixing basin can be found for maize and wheat starch. Next to it is another mixing basin for distillers grains and wheat starch. Apart from these ingredients, the liquid feed for both sows and growers consists of CCM, returned milk, porridge, steamed potato skins and feed additives.
In the adjacent, ‘old-fashioned’ pig house, only gilts and lactating sows can be found. In total, Dekker has 240 lactation places; and another 240 gilt places, including a quarantine zone. Preweaning mortality is 10.9%; post-weaning mortality is 3.2%. In total, Dekker reaches an average of 27 weaned pigs/sow/year.
For more photos of this farm please visit: www.pigprogress.net/photo-gallery











